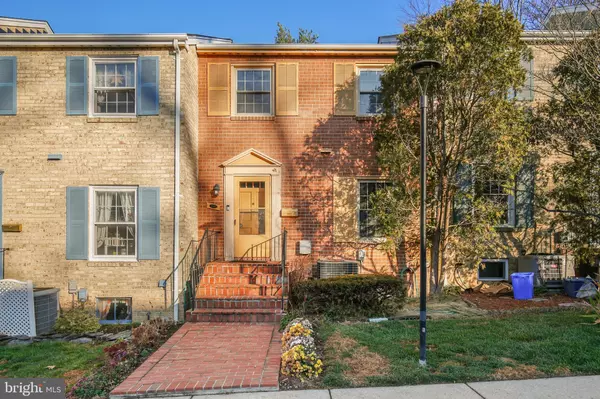For more information regarding the value of a property, please contact us for a free consultation.
2109 BUCKNELL TER #48 Silver Spring, MD 20902
Want to know what your home might be worth? Contact us for a FREE valuation!

Our team is ready to help you sell your home for the highest possible price ASAP
Key Details
Sold Price $390,100
Property Type Condo
Sub Type Condo/Co-op
Listing Status Sold
Purchase Type For Sale
Square Footage 1,552 sqft
Price per Sqft $251
Subdivision Wheaton Towne
MLS Listing ID MDMC2028524
Sold Date 01/18/22
Style Colonial
Bedrooms 3
Full Baths 2
Half Baths 2
Condo Fees $160/mo
HOA Y/N N
Abv Grd Liv Area 1,552
Originating Board BRIGHT
Year Built 1967
Annual Tax Amount $4,245
Tax Year 2021
Property Description
* * * OFFER DEADLINE IS MONDAY, 01/03 @ 6:00 PM - SUBMIT ALL OFFERS BY DEADLINE * * *
*** INVESTOR SPECIAL *** Welcome home to this lovely and spacious brick-front townhome with brick paver walkway, on 3 finished levels, 2 fireplaces and only 5 minutes from Wheaton Metro and Westfield Mall, yet tucked away from it all. This large 3 BR home with 2 full and 2 half BAs is an ESTATE SALE that has FANTASTIC POTENTIAL, and THE PROPERTY IS BEING SOLD IN AS-IS CONDITION. It just needs your TLC. There's a large tablespace kitchen with hardwood floors on the main and upper levels, as well as two wood-burning fireplaces with built-ins on each side, as well as a walkout lower level with slider to rear patio. Fantastic location in which residents can walk to the bus, Metro, shopping and restaurants. Pre-contract inspections are welcome and encouraged.
Location
State MD
County Montgomery
Zoning RT
Rooms
Basement Heated, Improved, Interior Access, Outside Entrance, Walkout Level
Interior
Hot Water Electric
Heating Central
Cooling Central A/C
Flooring Hardwood, Carpet, Vinyl
Fireplaces Number 2
Furnishings No
Fireplace Y
Heat Source Electric
Laundry Has Laundry, Lower Floor, Washer In Unit, Dryer In Unit
Exterior
Amenities Available Other
Water Access N
View Scenic Vista
Roof Type Shingle
Street Surface Paved
Accessibility None
Garage N
Building
Story 3
Foundation Other
Sewer Public Sewer
Water Public
Architectural Style Colonial
Level or Stories 3
Additional Building Above Grade
Structure Type Dry Wall
New Construction N
Schools
Elementary Schools Glen Haven
Middle Schools Sligo
High Schools Northwood
School District Montgomery County Public Schools
Others
Pets Allowed Y
HOA Fee Include Other
Senior Community No
Tax ID 161300960082
Ownership Condominium
Security Features Smoke Detector
Acceptable Financing Cash, Conventional
Horse Property N
Listing Terms Cash, Conventional
Financing Cash,Conventional
Special Listing Condition Standard
Pets Allowed Case by Case Basis
Read Less

Bought with Shekhaar Gupta • Samson Properties
GET MORE INFORMATION




